Well this has to be the day we call this project finished. There are still a few details to work out, and the railings are out of my control and being manufactured by a local company right now…awaiting their call on when they will want to come and install them.
I haven’t posted an update in quite some time, certainly because i have been busy building the deck. Other updates not made is our decision to rename this project from the Deck Project, to the Addition Project. When I get a more complete timeline and photo journal completed the reason for the rename will become apparent…THIS WAS A HUGE PROJECT!!!
We secured the funds for this project back in early 2007 after 17 years of house construction, broke ground in 2010 (predug footings) after working with a designer from Streamline Designs in Abbotsford, and started actual construction in early 2011.
It was a long process of welding all the brackets, building a support structure that was strong and flat to accommodate our choice of decking, the Timbertech XLM product in Harvest Bronze colour.
As time passes I will try and update coverage of the process with the many photos, and stories I have logged during the process….stay tuned for updates.
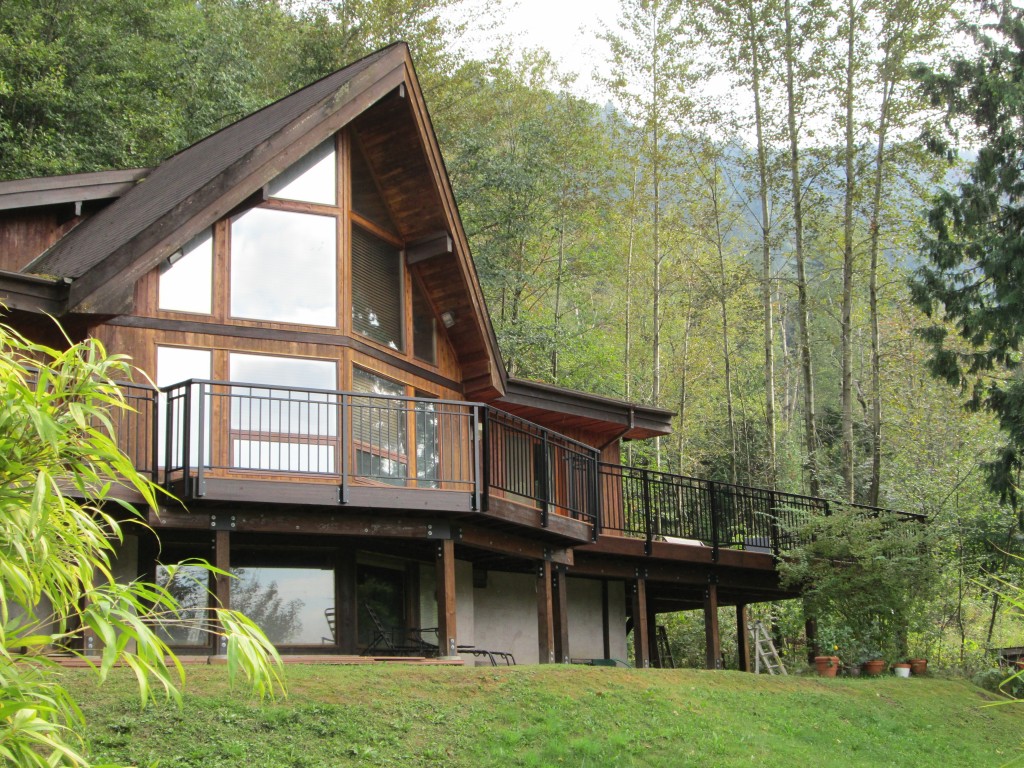
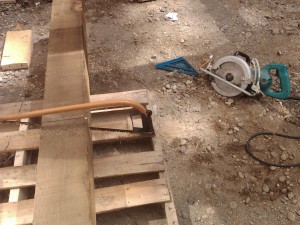
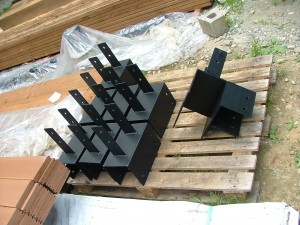
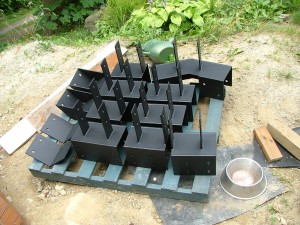
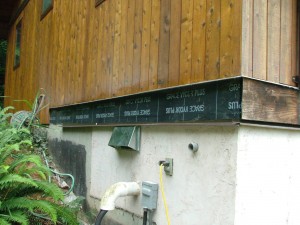
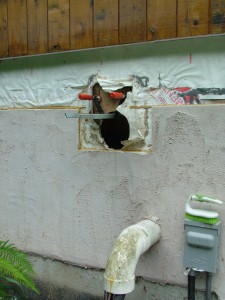
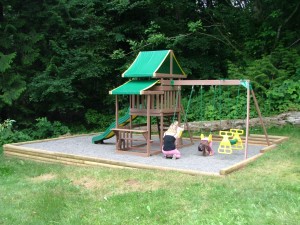
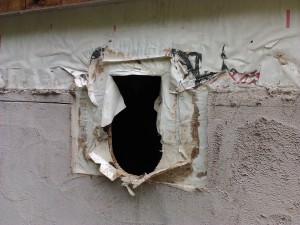
Recent Comments